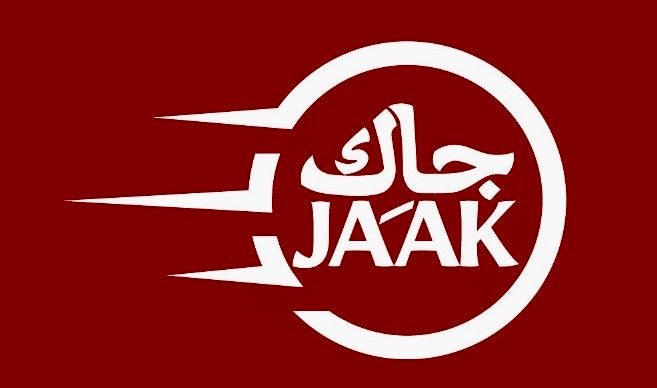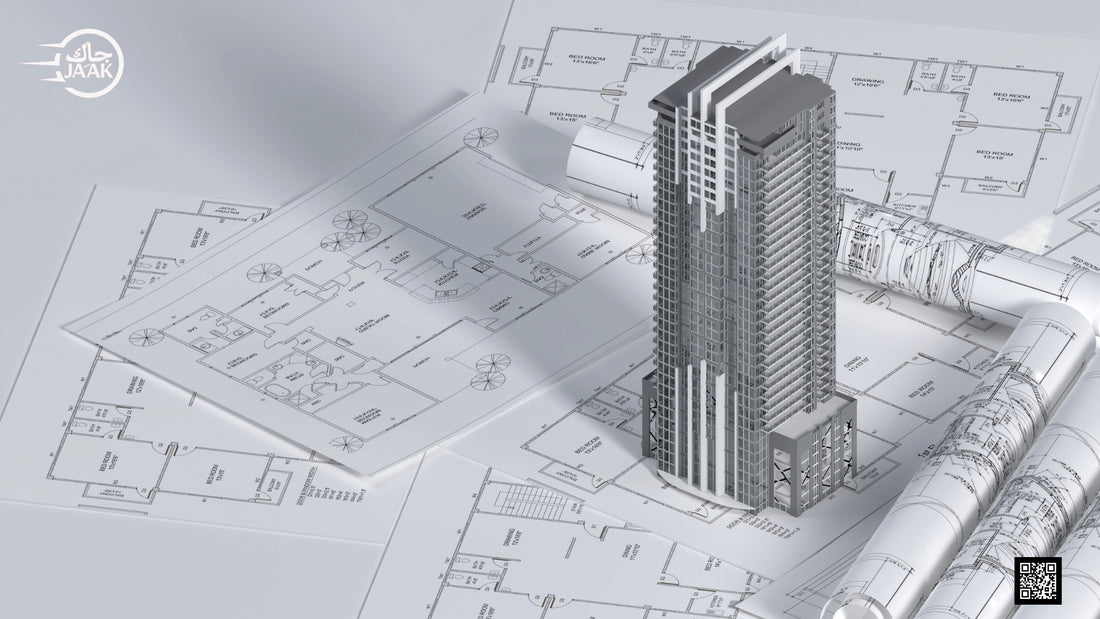In today’s fast-paced commercial environment, businesses need to make rapid yet informed decisions about their physical spaces to stay competitive.
That’s where 3D modelling comes in—a powerful tool that bridges the gap between concept and reality. This technology enables brands to visualize, analyze, and optimize their spaces before a single brick is laid, significantly enhancing project outcomes and reducing costs.
What is 3D Modelling?
3D modelling is the process of creating a digital representation of any object or space. Through specialized software, architects, designers, and marketers can construct a visual model of a structure or product in a three-dimensional space.
For businesses, especially those in retail, healthcare, and hospitality, 3D modeling provides an in-depth preview of how a space will look, feel, and function.
Why 3D Modelling Matters in Commercial Space Design?
When designing or renovating commercial spaces such as supermarkets, hospitals, or restaurants, there’s more at stake than aesthetics. Each element, from layout to lighting, contributes to customer experience and operational efficiency. 3D modeling provides an immersive preview that allows stakeholders to make proactive design decisions with confidence.
Key Benefits of 3D Modelling for Commercial Spaces:
1. Enhanced Visualization
Traditional 2D blueprints often fall short of capturing a space’s full potential. With 3D modelling, stakeholders can explore a virtual version of their space from multiple angles, providing a realistic preview that aids in better understanding design intent and spatial relationships.
2. Optimized Layout Planning
For spaces like supermarkets and hospitals, layout planning is crucial. A well-designed layout can optimize customer flow, maximize product exposure, and enhance staff efficiency. 3D modeling allows designers to test different layouts, ensuring the final design is both functional and cost-effective.
3. Improved Decision-Making
3D models help decision-makers visualize how materials, colors, textures, and lighting will appear in the real world. This facilitates faster approvals and reduces the need for costly revisions during the construction phase.
4. Cost Efficiency
By catching design flaws early in the planning stage, 3D modeling can prevent costly errors down the line. Additionally, it allows teams to experiment with different materials and layouts without the expense of physical mock-ups.
5. Sustainability and Innovation
Modern 3D modelling tools allow for the integration of sustainable design elements. Businesses can test energy-efficient lighting, sustainable materials, and even smart home technologies within the model to ensure environmental goals are met.
Applications of 3D Modelling in Different Sectors

1. Retail:
In the retail sector, 3D modelling helps visualize store layouts to maximize product exposure and streamline customer flow. Retailers can experiment with different aisle configurations, product placements, and checkout designs to enhance the shopping experience and boost sales.
2. Healthcare:
Hospitals and clinics benefit from 3D modelling by optimizing space for both patients and medical staff. Efficient layouts improve patient flow and staff productivity, making facilities more functional and patient-centric.
3. Hospitality:
For restaurants and hotels, ambiance is everything. 3D models allow designers to play with lighting, furnishings, and decor to create the desired atmosphere, which is essential for guest satisfaction and brand loyalty.
How Jaak Delivers High-Quality 3D Modelling Services?
At Jaak, we specialize in delivering high-quality 3D modelling services that support businesses through every stage of their design journey. Our team works closely with clients to understand their vision and bring it to life through realistic, immersive 3D models. Here’s a look at our approach:
1. Customized Layout Planning
We offer tailored layout planning solutions for commercial spaces. Our expertise spans supermarkets, hospitals, and restaurants, where we optimize layouts to maximize customer experience and operational efficiency while keeping costs in check.
2. High-Quality 3D Drawings
Our 3D drawing services provide realistic representations of future interiors and exteriors, aiding brands in visualizing their spaces and making decisions with greater clarity. Depending on the project requirements, we deliver these models in PDF or video formats.
3. Collaborative Architectural Design
Through partnerships with real estate and architectural firms, we produce cutting-edge designs that incorporate sustainable materials, smart home features, and adaptable layouts. This collaboration ensures that our designs meet both aesthetic and functional standards, contributing to vibrant, resilient spaces.
4. Focus on Sustainability
Our designs incorporate sustainable practices, from energy-efficient lighting to eco-friendly materials, which not only support environmental goals but also resonate with modern, eco-conscious consumers.
Trends in 3D Modelling Technology
As 3D modelling technology advances, new features are becoming available, making this service even more valuable for businesses:

• Virtual Reality (VR) Integration:
VR allows clients to experience a 3D model as if they’re walking through the actual space, enhancing the ability to evaluate and adjust designs before implementation.
• Augmented Reality (AR) Applications:
AR overlays digital models onto physical spaces, enabling clients to see how design elements will look within their existing environment.
• AI-Powered Optimization:
Artificial intelligence can analyze spatial data to suggest optimal layouts and materials, ensuring designs are as efficient and effective as possible.
Conclusion
3D modelling is revolutionizing the way commercial spaces are designed, offering a wealth of benefits from enhanced visualization to cost efficiency and sustainability.
At Jaak, we’re proud to offer 3D modelling services that empower businesses to make informed, creative, and sustainable design decisions. By partnering with us, companies gain access to cutting-edge modeling techniques and a team dedicated to translating visions into vibrant, functional spaces. Whether you’re looking to design a new retail store, hospital, or restaurant, our 3D modelling expertise can help turn your ideas into reality.
Let Jaak be your partner in bringing your space to life—efficiently, creatively, and


